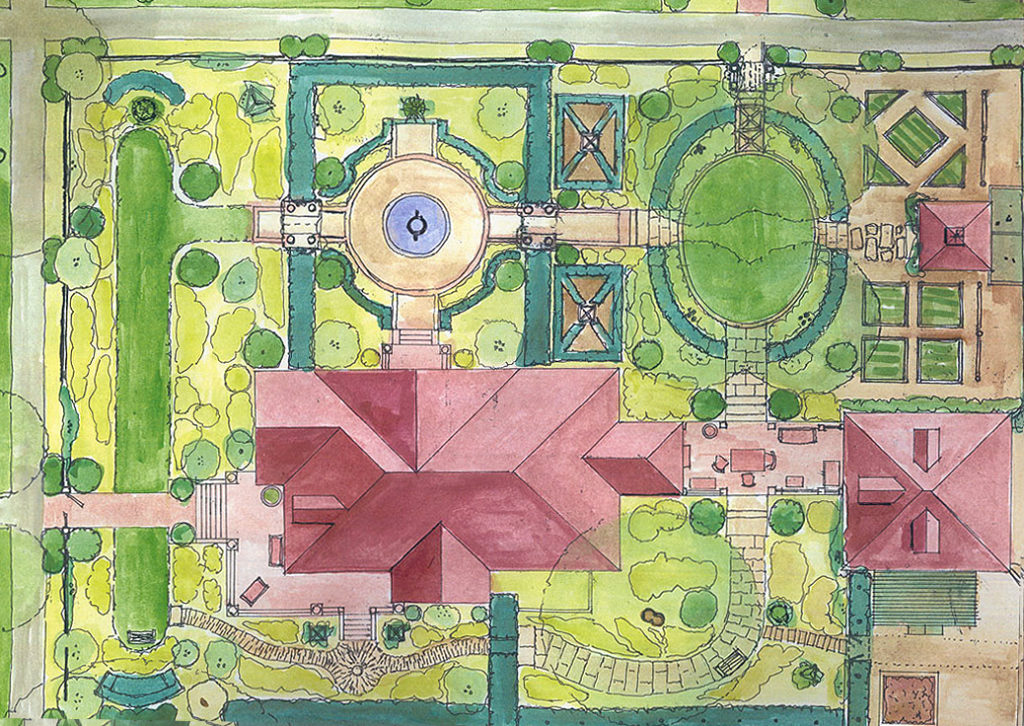little rock, arkansas

The Lewis house at 1801 S. Gaines is a Colonial Revival home built in 1904. This house and gardens are located in the historic downtown neighborhood of Little Rock, known as the Quapaw Quarter; also called the Historic Governor’s Mansion District, with the property sited just three blocks from the Arkansas Governor’s mansion and the popular and beautifully designed Trinity Episcopal Cathedral. Surrounding homes in this area range in architectural styles from the mid-19th century. The property is also conveniently located five blocks from SOMA, or South On Main, the burgeoning area of Little Rock known for its boutique shops, entertainment, popular restaurants, bars, bakeries, and cafes.
In 1989 the house was relocated from a lot adjacent to the Arkansas Arts Center. The historic structure was moved and improved in its new location on a double (100’x 150’) lot. The home has been completely restored, with extensive garden rooms personally designed, installed, and maintained by P. Allen Smith. The vast majority of the original hardware, moldings, door surrounds, were maintained in the house with modern improvements. At the time of its restoration, additions were made to the property. This home has a very flexible floor plan to accommodate various lifestyles. A front porch welcomes guests to the property, and a wood picket fence encircles the entire property for privacy.
Main Level:
Formal Entry is ample in size promoting a gracious flow. To the left, a double parlor with pocket doors offers multiple uses-formal living rooms, bedroom, den, or study. A full bath is adjacent to these rooms. In the heart of the home, a designer chef’s kitchen with complete professional-grade Viking appliances, cork floor, double-height windows, and soapstone countertop. Adjoining the kitchen, a formal dining room plus a second bedroom or office. On the second floor, a bedroom suite, accessed by a light-filled stair shaft also contains a sitting area, full bath, and closet offering a private retreat.
Off the kitchen, a mudroom provides access to the covered breezeway/loggia leading to a two-car garage, plus a greenhouse, potting shed clothed in treillage and Ionic columns, a garden folly provides additional storage for landscape material or as a Chicken House, as it was originally intended.
The garden design of the property is a central feature, demonstrating stylish and effective use of space in a relatively small area, all designed appropriately to the style and vintage of the house and neighborhood. The gardens are complete with a tool shed surrounded by a vegetable/herb potager, greenhouse, garden work area, and covered potting shed. The tool shed is used for garden tools and accouterments, beekeeping supplies and is connected to a small poultry-yard (up to 3 hens are allowed in the LR city limits). Arbors, gates, and a picket fence enclose the garden and a hedged private central fountain garden is planted with heirloom roses and perennials.
The gardens surrounding the house gained notoriety as the production set for the popular PBS series ‘Garden Home’, hosted by P Allen Smith. With eight (8) distinct ‘garden rooms’ the property was created for outdoor entertainment and for the pleasure of gardening. Five books were written for the Garden Home series (Random House/Clarkson Potter) using the property for many of the design concepts, projects, and photography.